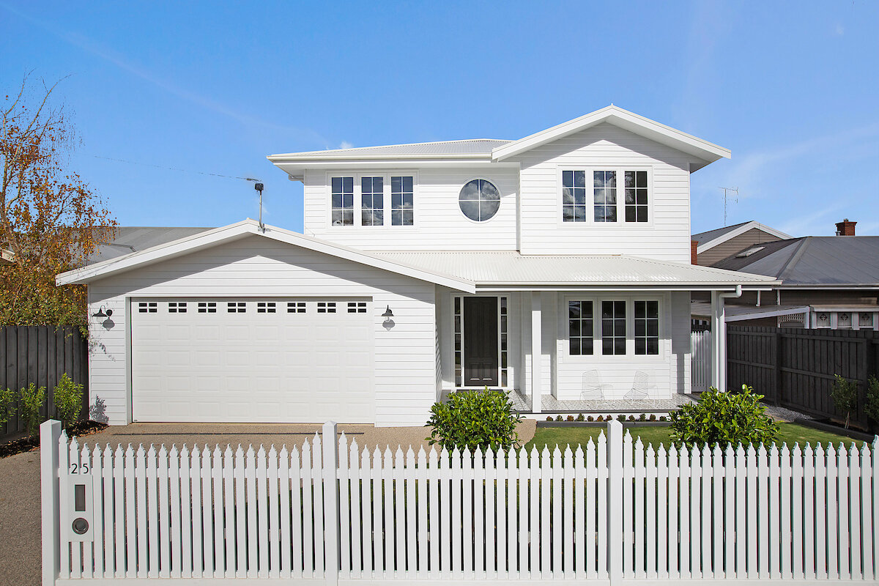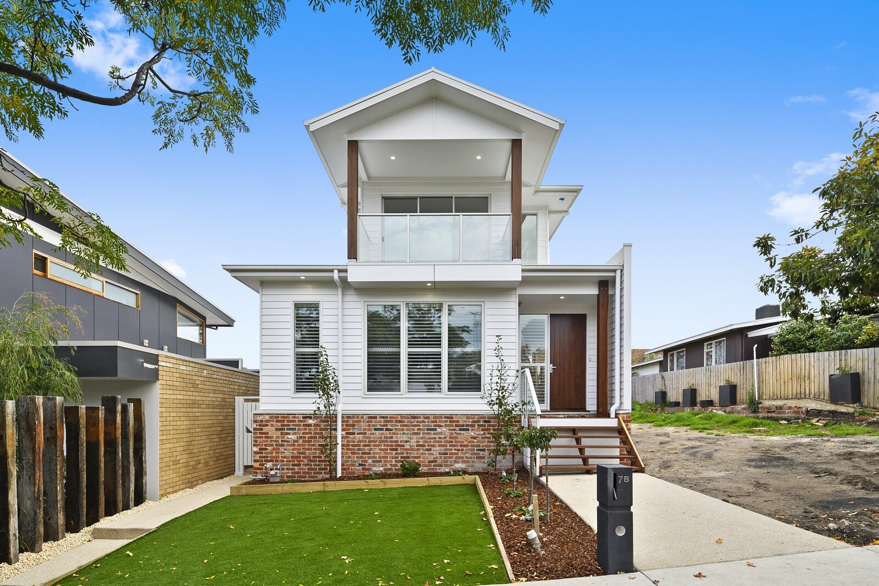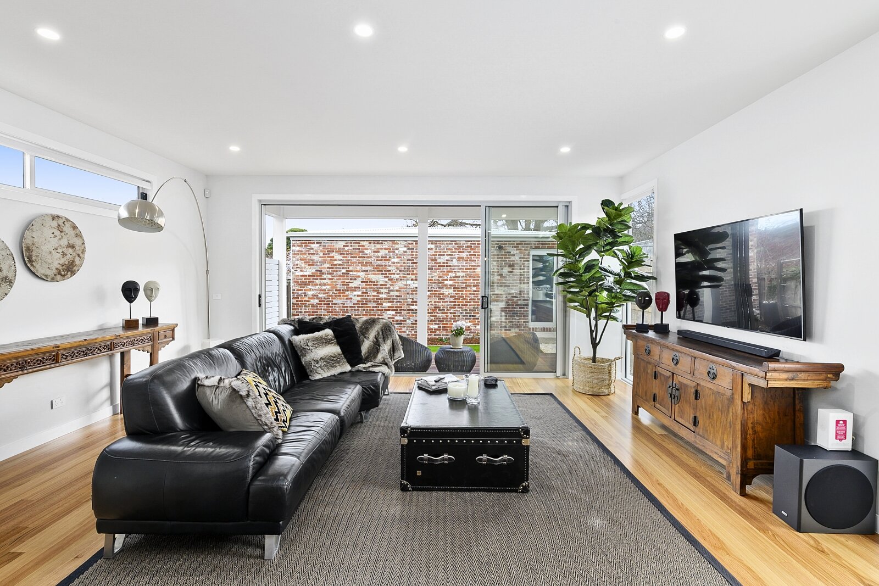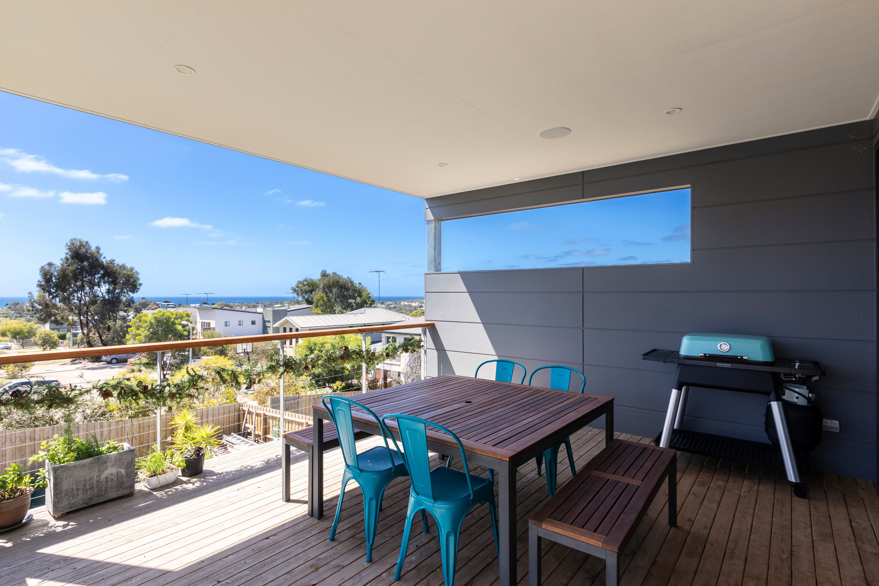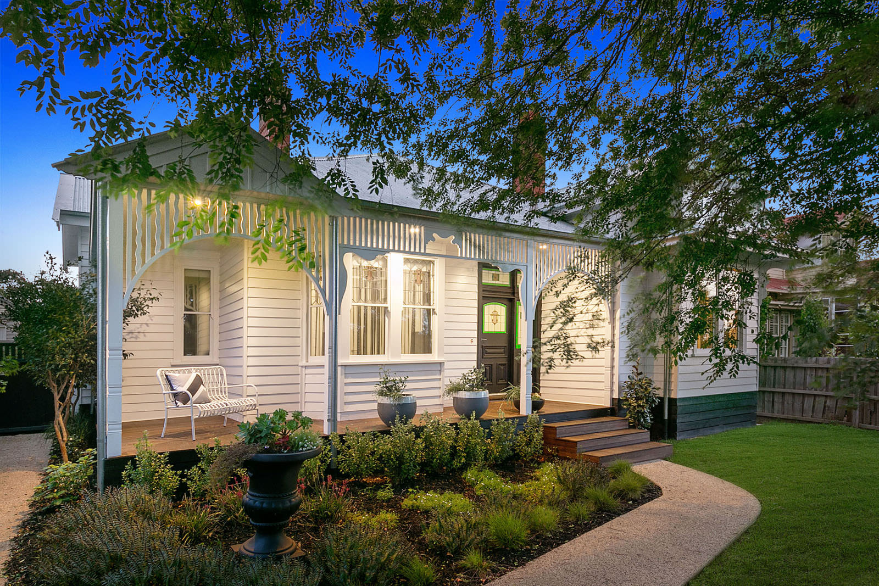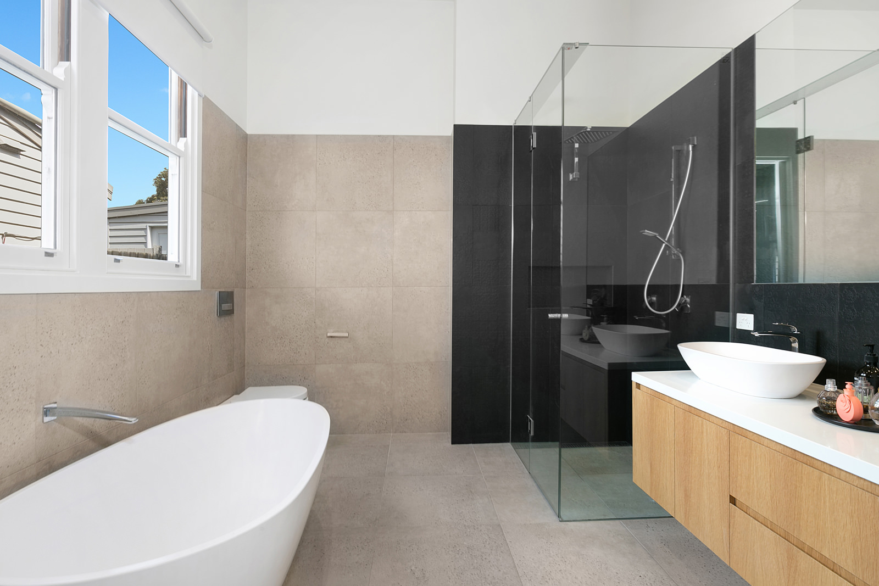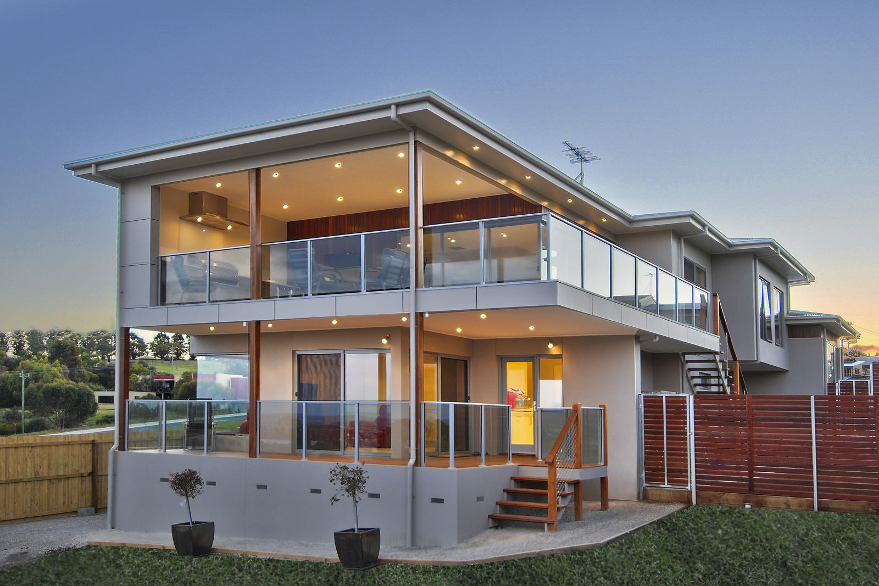New Build
We would like to create a “Hamptons Style Home”, was pretty much the brief for 25 Camden Rd.
With a challenging site on the South side of the street, with a slope towards the rear, we had a some challenges to get light to the living room to the rear
Working with the clients and their Builder Josh Finch Builders, we are really proud of the amazing home that has been created, that the family can enjoy.

